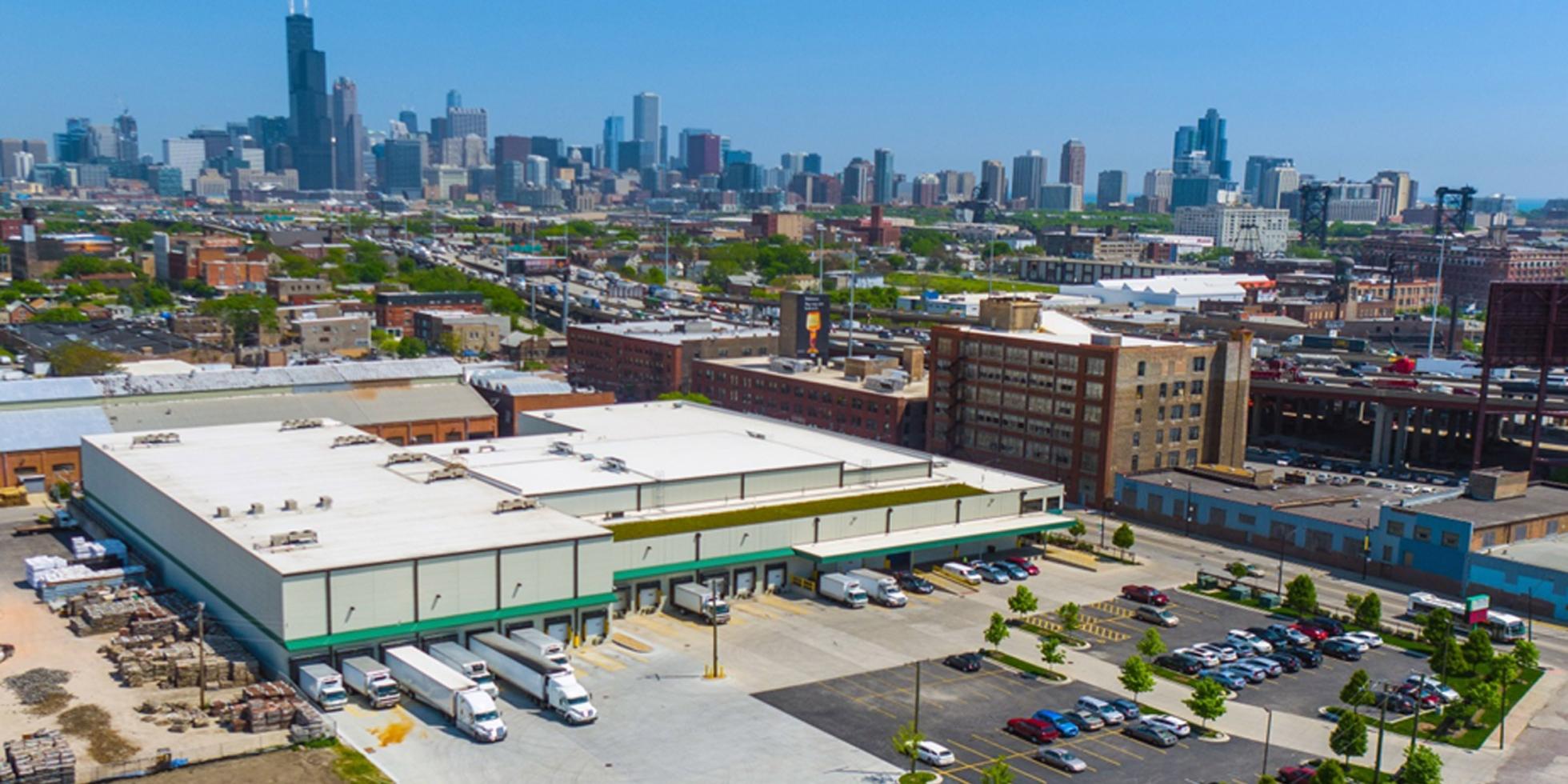
Truong Enterprises - Phase I & II
Chicago, Illinois
- 11,000 sf -10°F freezer (40’ clear height)
- 14,800 sf 35°- 50°F convertible cooler (40’ clear height)
- 14,000 sf 35°F refrigerated truck docks
- 34,200 sf dry storage
- 18,000 sf office/support space
- 5 acres of site development
When Truong Enterprises, a leading ethnic produce distributor in Chicago, needed to relocate outside of their existing facility to expand their business, they called upon the design and build capabilities of Power Cold+Food Group.
UIS provided all design, engineering, and construction required for the development of a new 92,000 sf two-story office building and produce distribution facility, including all site improvements. They required a facility that housed their entire distribution and office staff in a specific geographic region.
We worked with Truong to provide a successful solution that accommodated all of their needs.
